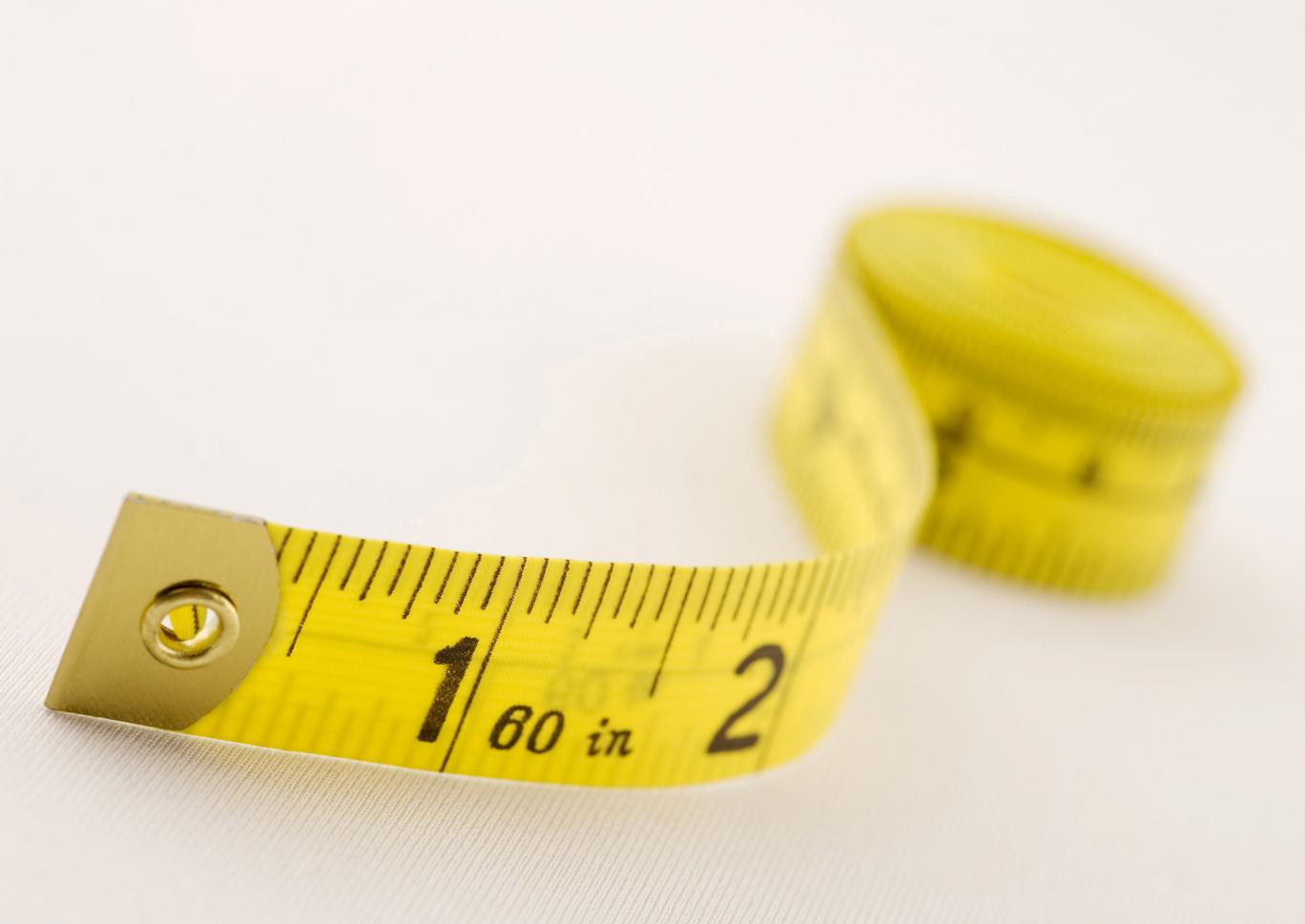The sizes detailed below are for guidance only, maximum widths can vary depending on your chosen height and vice versa. Widths wider than 6250 can be achieved with a mechanical join. Panels can be made less than 700mm wide – please talk to us for advice.
Technical Details
Sizes

Recommended Sizes
- Min. Width (mm): 1400
- Max. Width (mm): 6250+
- Min. Height (mm): 1600
- Max. Height (mm): 2500
- Max. Panel Width (mm): 1000
- Max. Weight (Kg): 80
Key Profile Dimensions
- Outerframe Depth (mm): 70
- Sash Depth (mm): 74.5
- Glazed Sealed Units (mm): 24, 28, 32
- Projection Cill Height – Optional (mm): 25
- Head Extension – Optional (mm): 20, 42
- Transom / Mullion – if Required (mm): 49
Please Note:
The details for the bottom sight-lines and step height are the optimum / best case scenario for open out doors that have been sunk / dropped into the floor.
Sight Lines
- Head / Top (mm): 102.5
- Jamb / Side (mm): 102.5
- Meeting Stiles (mm): 132
- Bottom – With Std. Threshold (mm): 102.5
- Bottom – 20mm Low Threshold (mm): 90.5
- Bottom – 15mm Low Threshold (mm): 85.5
